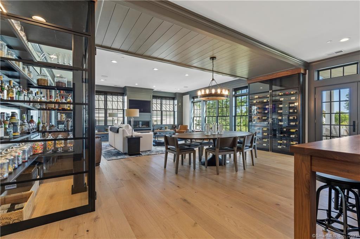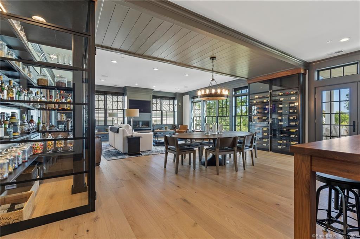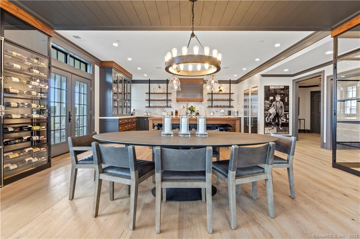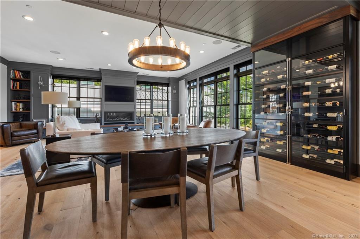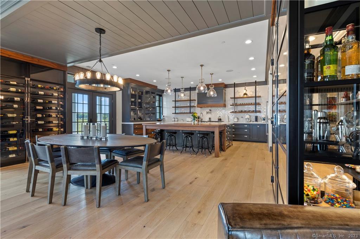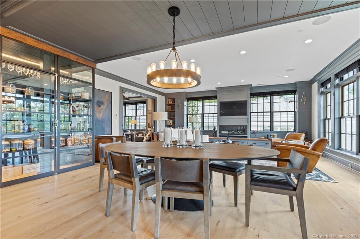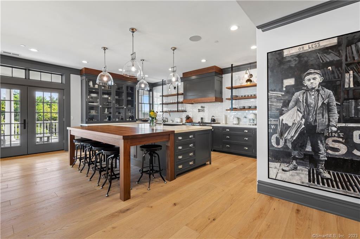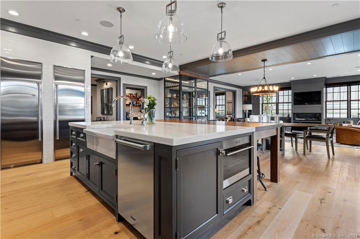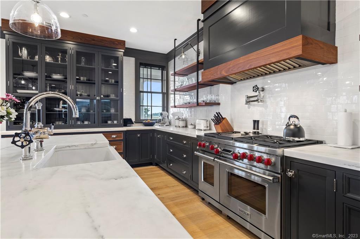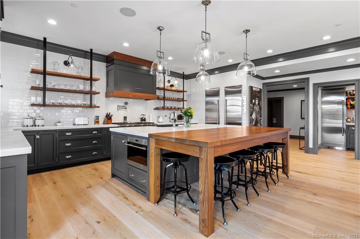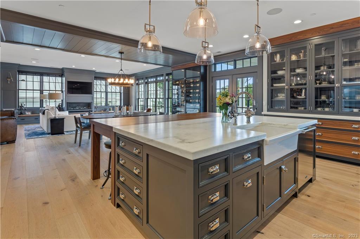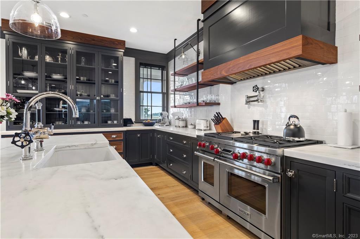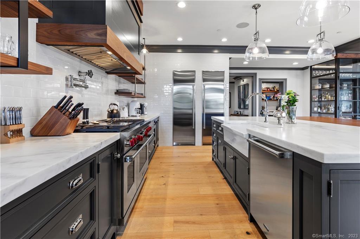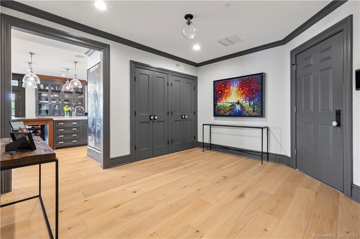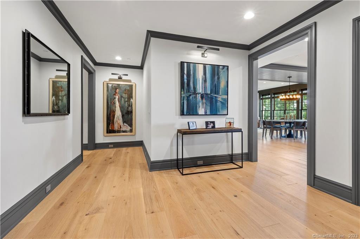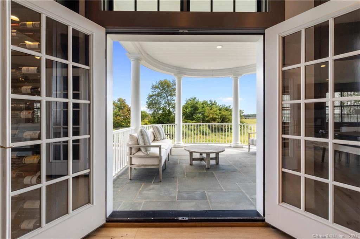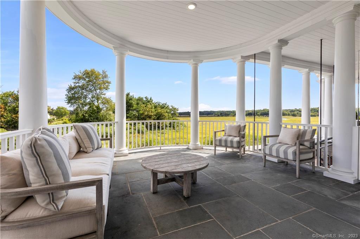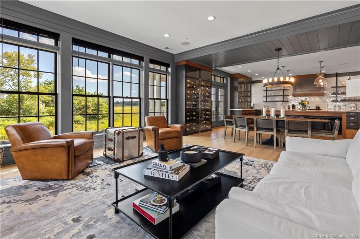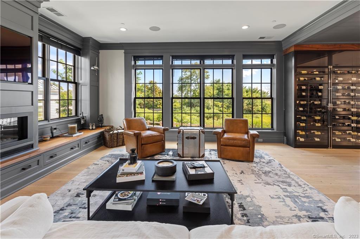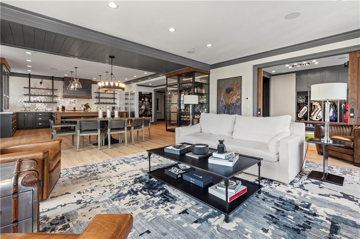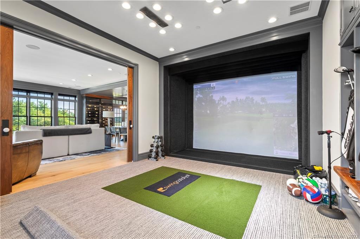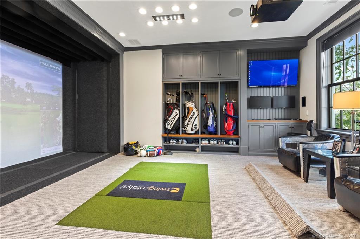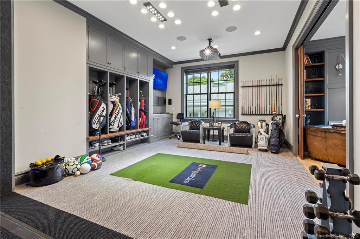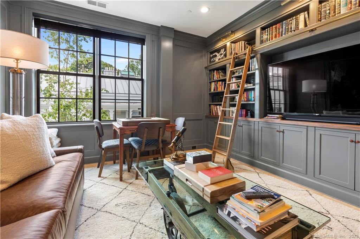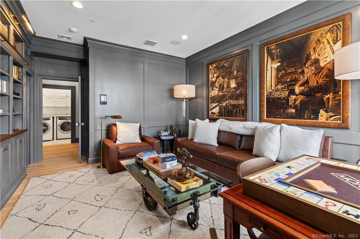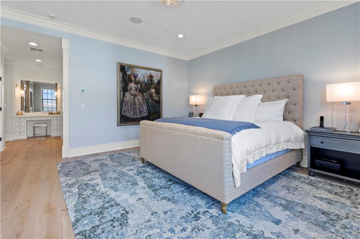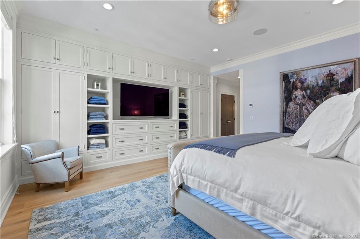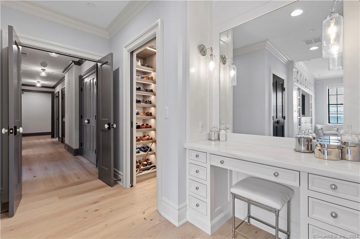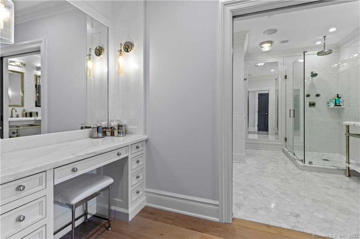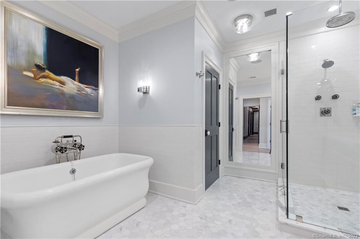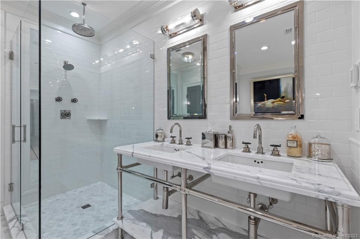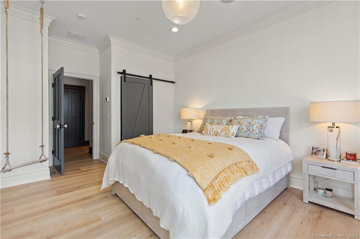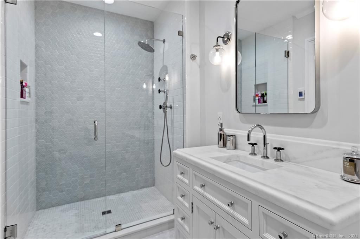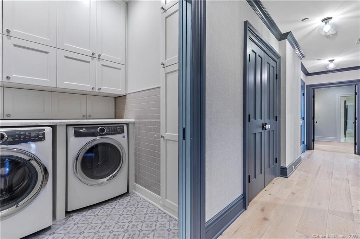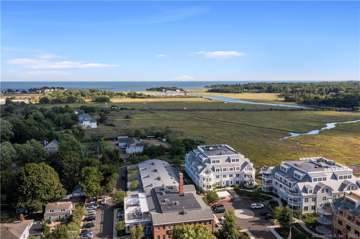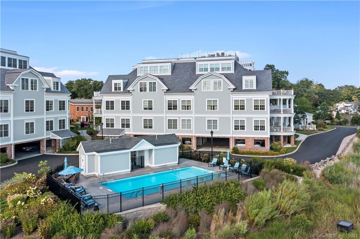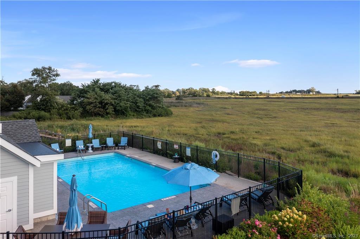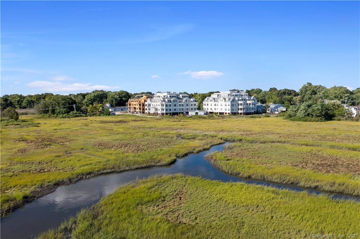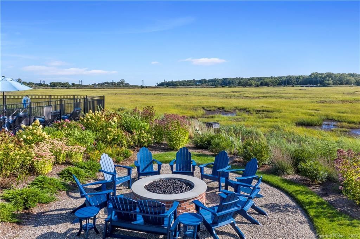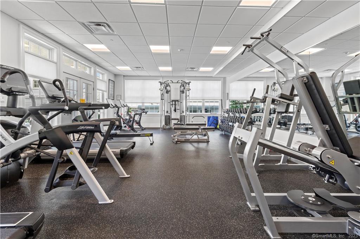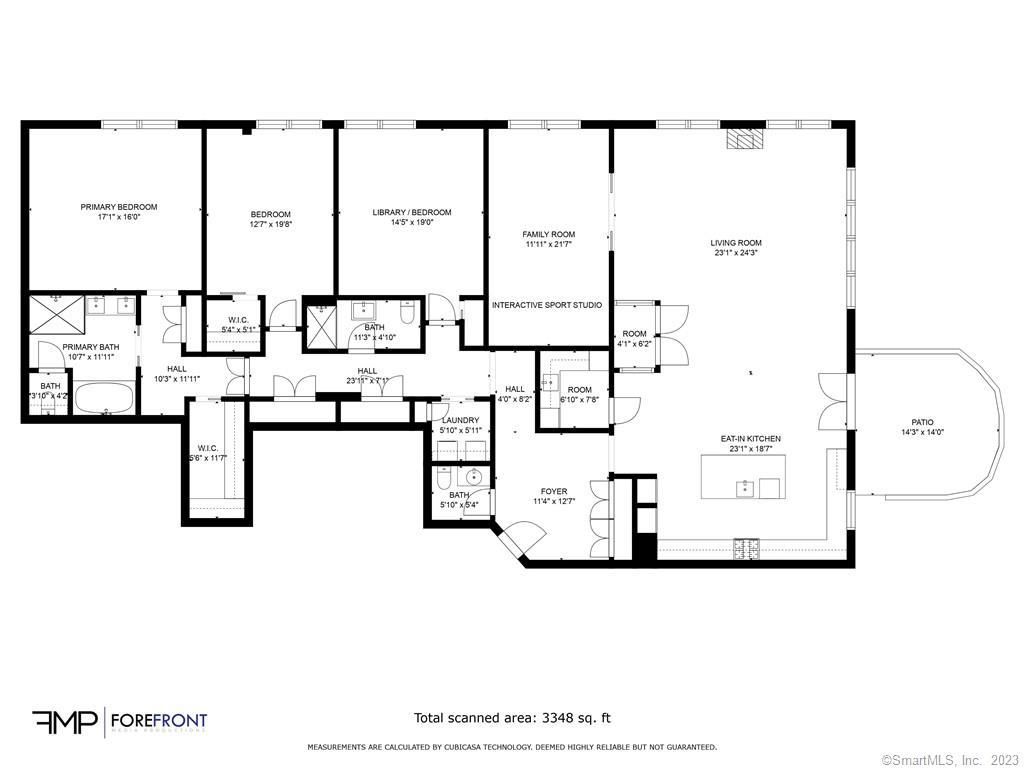Welcome to one of the most spectacular units at The Residences at 66 High Street. A state-of-the-art, completely custom single-level living home with elevator access to two parking spaces below. No expense has been spared and includes two-inch marble counters, black walnut counters, custom built-ins throughout, Waterworks hardware, a gas fireplace, CA Closets, Subzero appliances, two walk-in pantries, 48" Wolf range, natural gas, and public water. This ‘Smart’ home (controlled by iPad) has exquisite high-end, totally and completely non-toxic finishes and an air intake system that brings temperature-controlled fresh air inside. As you pass through the walnut doors you will find a Full Swing sports simulator with a large screen (as seen in the home of Tiger Woods!) and can be used as a media room also. Enjoy the salty breezes and year-round marsh and Long Island Sound views from a beautiful, covered private terrace. This unit has won two Hobi awards and the complex has won multiple awards. It is located in the heart of downtown Guilford, CT with a heated pool, fitness center, fire pit sitting area, bike racks, kayak launch, dog park, and community garden. As you step outside, a short stroll or bike ride will take you to the town marina, beach, fine dining, train station, boutique shopping, coffee and bakery, art galleries, and community events on the historic town green. This is CT Shoreline living at its finest.
Listing Provided Courtesy of Barbara Goetsch at William Pitt Sotheby’s Int’l
Property Details
Price:
$3,500,000
MLS #:
170520177
Status:
Active
Beds:
3
Baths:
3
Type:
Condo
Subtype:
Condominium
Listed Date:
Sep 4, 2022
Finished Sq Ft:
3,148
Year Built:
2020
See this Listing
Schools
Elementary School:
Per Board of Ed
High School:
Guilford
Interior
Appliances Included
Gas Range, Range Hood, Refrigerator, Dishwasher, Washer, Dryer, Wine Chiller
Basement Description
None
Baths Full
2
Baths Half
1
Cooling System
Central Air
Fireplaces Total
1
Heat Fuel Type
Natural Gas
Heat Type
Hot Water
Hot Water Description
Natural Gas, Tankless Hotwater
Interior Features
Audio System, Cable – Pre-wired, Elevator, Open Floor Plan
Exterior
Association Amenities
Elevator, Exercise Room/Health Club, Gardening Area, Guest Parking, Pool
Association Fee Includes
Trash Pickup, Snow Removal, Water, Pool Service, Insurance
Color
white
Complex Name
The Residences at 66 High Street
Construction Description
Concrete, Steel
Energy Features
Fireplace Insert, Programmable Thermostat, Thermopane Windows
Exterior Features
Deck, French Doors, Garden Area, Gutters, Lighting, Sidewalk, Underground Sprinkler, Underground Utilities
Exterior Siding
Hardie Board
Lot Description
On Cul- De- Sac, Water View, Level Lot
Pool Description
Pool House, In Ground Pool, Ramp Entrance, Safety Fence
Waterfront Description
View, Walk to Water
Financial
Assessed Value
1169420
HOA Fee Amount
1699
Map
Community
- Address66 High Street 17 Guilford CT
- NeighborhoodN/A
- CityGuilford
- CountyNew Haven
- Zip Code06437
Subdivisions in Guilford
Market Summary
Property Summary
- 66 High Street 17 Guilford CT is a Condo for sale in Guilford, CT, 06437. It is listed for $3,500,000 and features 3 beds, 3 baths, and has approximately 3,148 square feet of living space, and was originally constructed in 2020. The current price per square foot is $1,112. The average price per square foot for Condo listings in Guilford is $411. The average listing price for Condo in Guilford is $1,190,423. To schedule a showing of MLS#170520177 at 66 High Street 17 in Guilford, CT, contact your Century 21 AllPoints Realty agent at (203) 802-7252.
Similar Listings Nearby
The data relating to real estate for sale on this website appears in part through the SMARTMLS Internet Data Exchange program, a voluntary cooperative exchange of property listing data between licensed real estate brokerage firms, and is provided by SMARTMLS through a licensing agreement. Listing information is from various brokers who participate in the SMARTMLS IDX program and not all listings may be visible on the site. The property information being provided on or through the website is for the personal, non-commercial use of consumers and such information may not be used for any purpose other than to identify prospective properties consumers may be interested in purchasing. Some properties which appear for sale on the website may no longer be available because they are for instance, under contract, sold or are no longer being offered for sale. Property information displayed is deemed reliable but is not guaranteed. Copyright 2026 SmartMLS, Inc.
66 High Street 17
Guilford, CT

