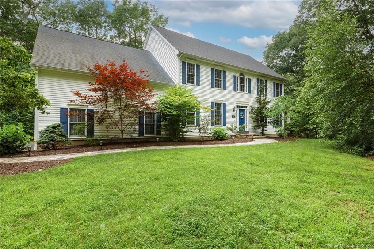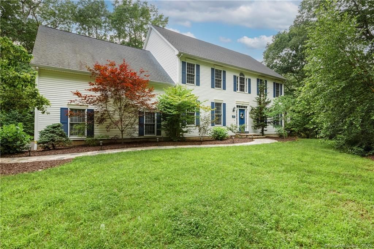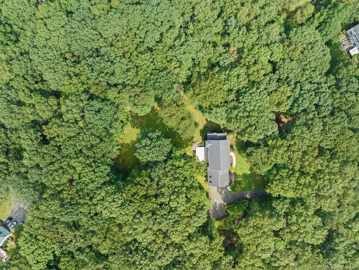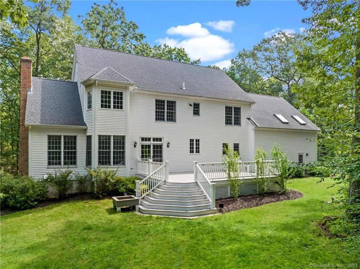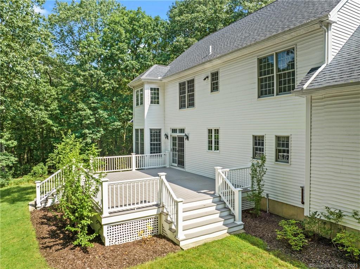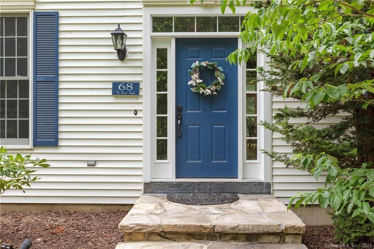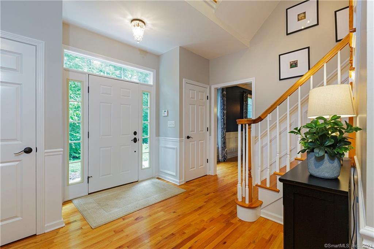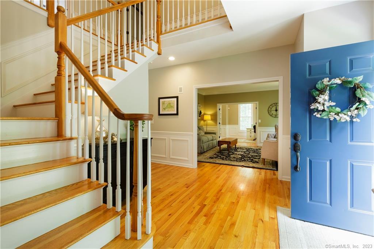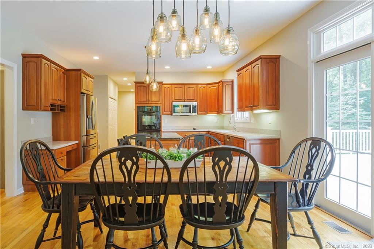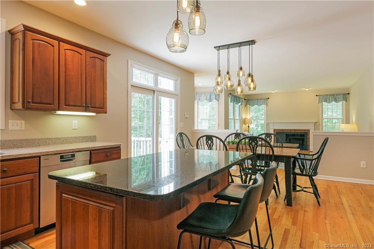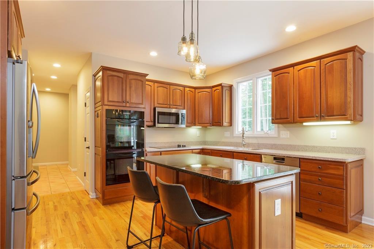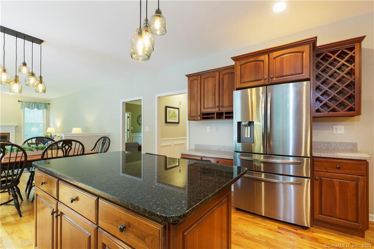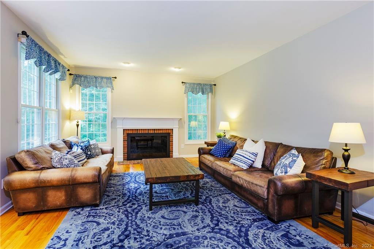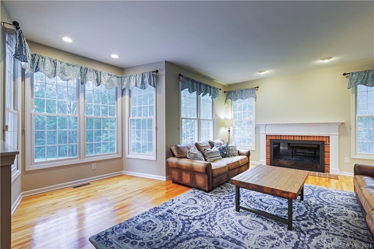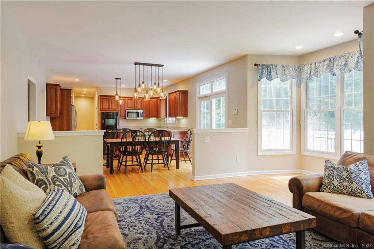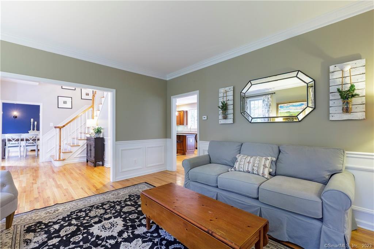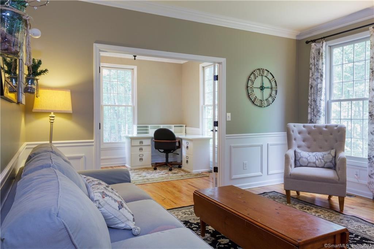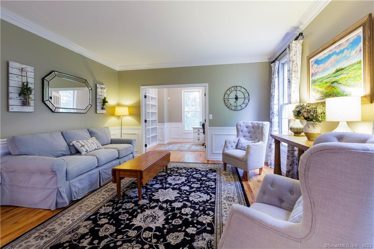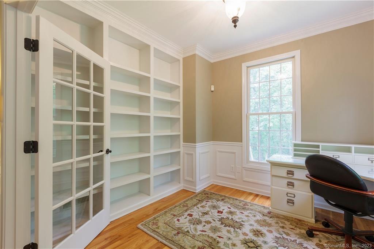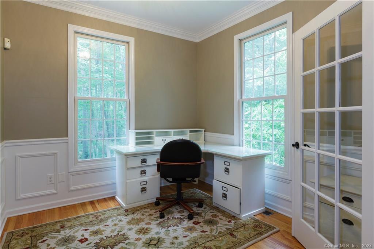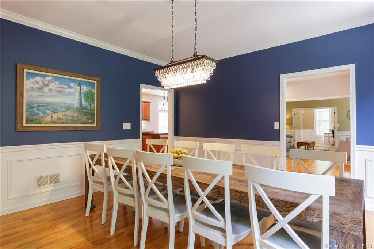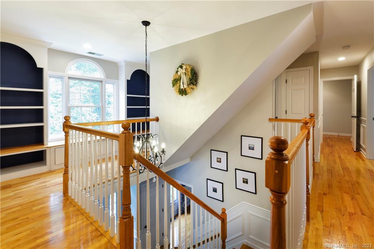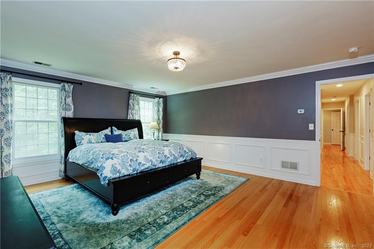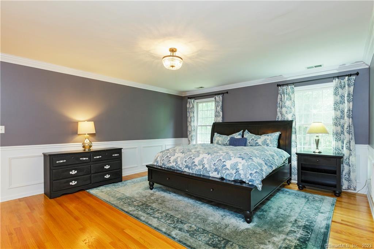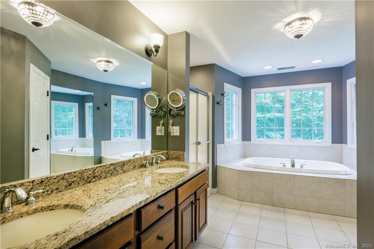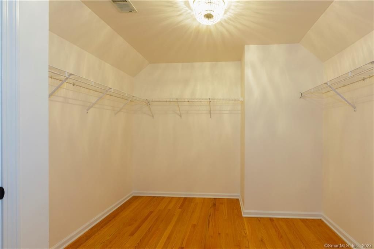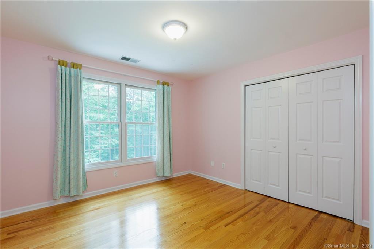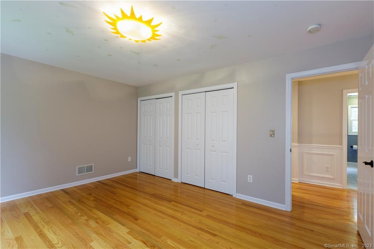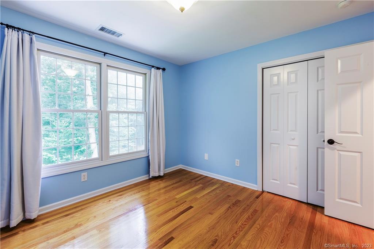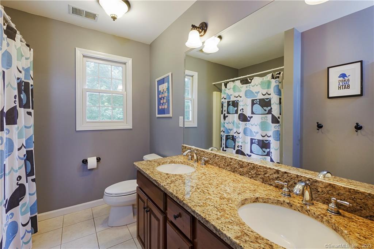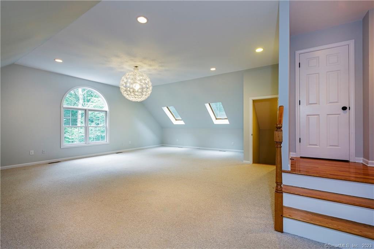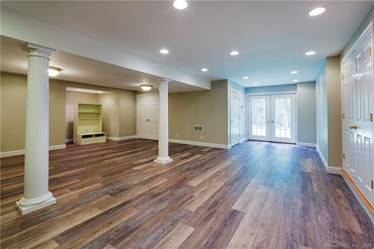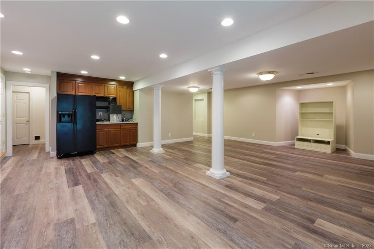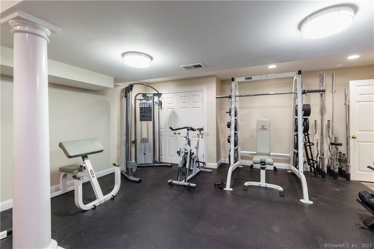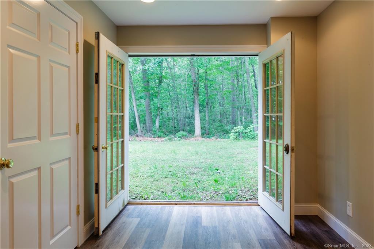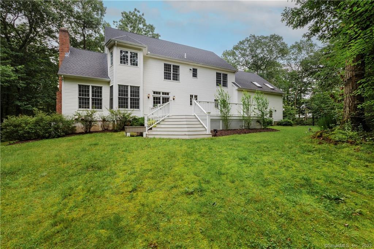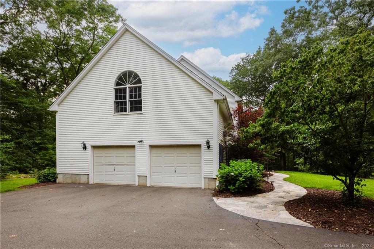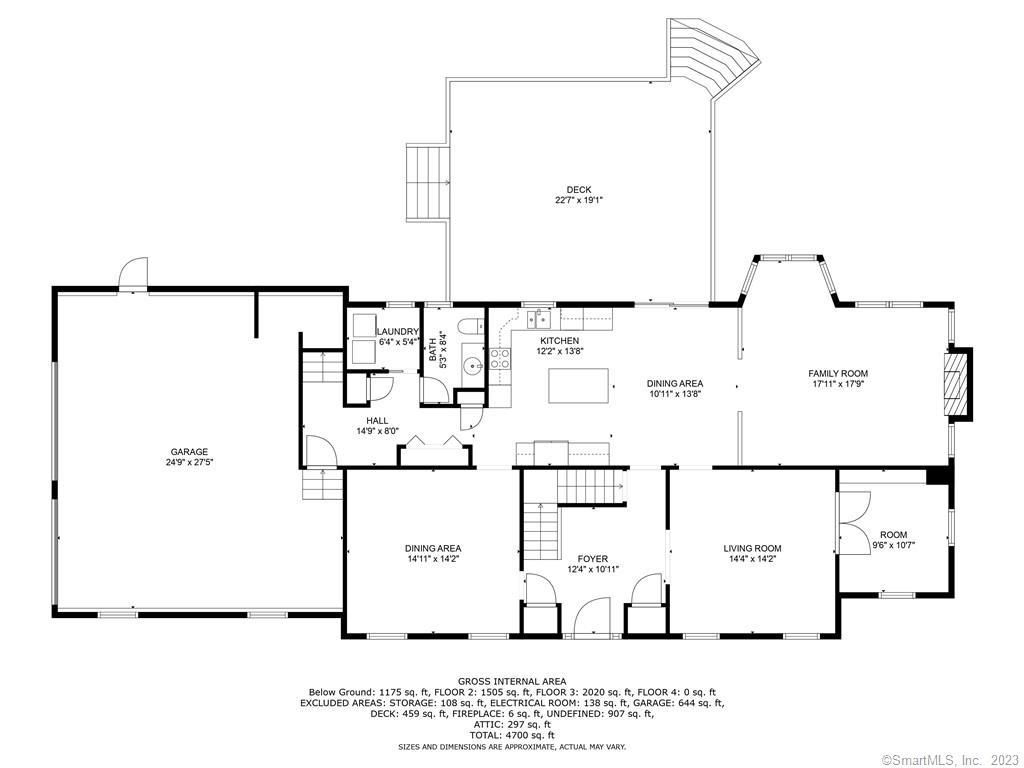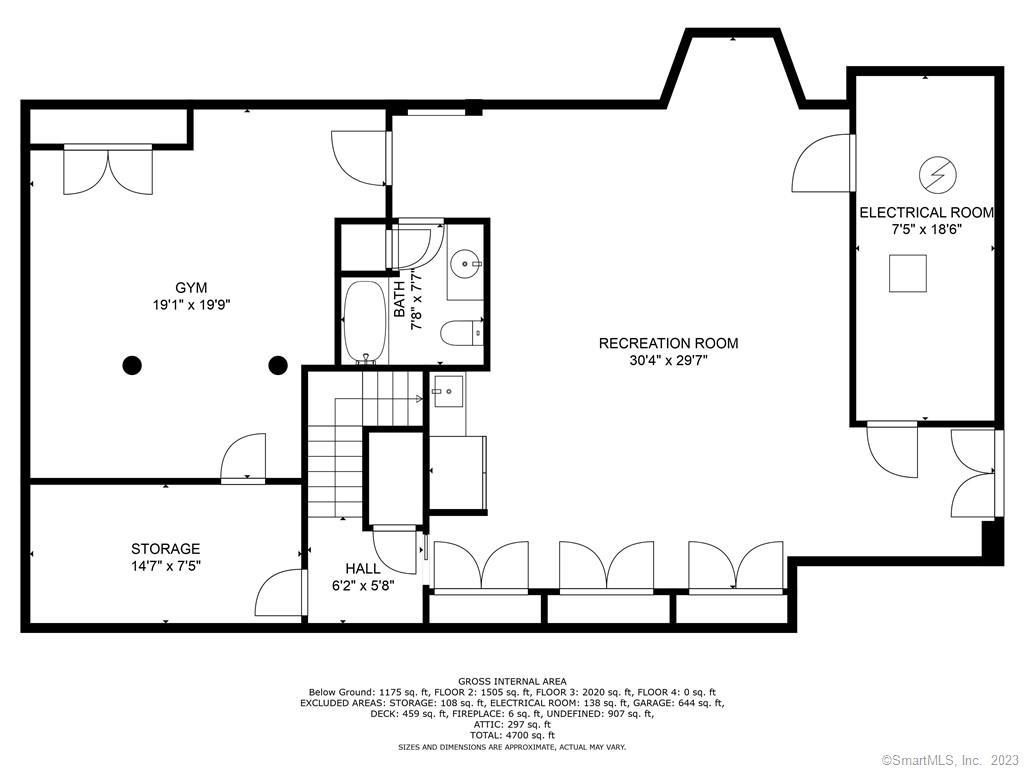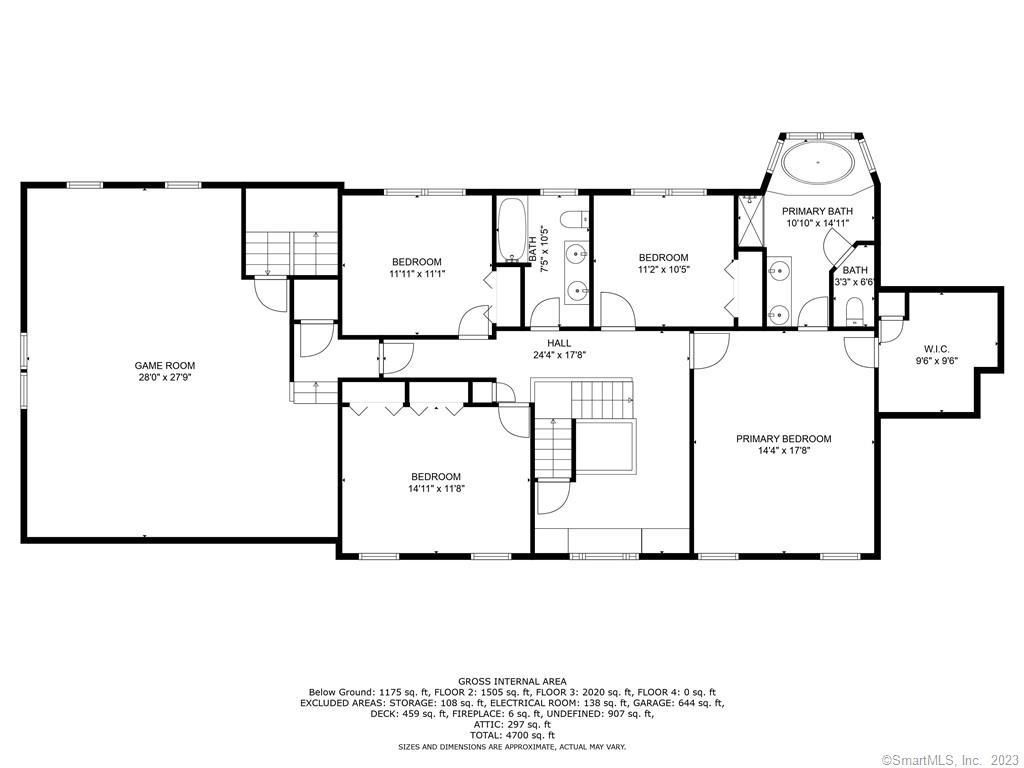Step into this remarkable 4-bedroom colonial home that seamlessly combines exquisite architectural details with modern functionality. The allure begins with thick crown molding and hardwood floors adorning every corner. The open concept floor plan effortlessly merges formal dining and casual living spaces, fostering a harmonious atmosphere for gatherings. The dining room leads to a gourmet kitchen with a central island, granite countertops, and custom cabinetry featuring built-ins and a convenient dry bar/desk area. A wood-burning fireplace sets a cozy ambiance in the family room, while a private living room and adjacent office space provide quiet retreats. The family room opens to a back patio, creating a perfect indoor-outdoor entertaining space. A mudroom, powder room, and laundry room connect to the oversized 2-car garage on the main level. Upstairs, four bedrooms await, including a master suite boasting a walk-in closet and a spacious full bath. The lower level offers additional finished space with a second family/recreation room, kitchenette, and exercise room. Situated on a professionally landscaped 4+-acre lot within a cul-de-sac neighborhood, this home exudes privacy and charm. NOT A DRIVE-BY
Listing Provided Courtesy of Willard R Finkle at KW Legacy Partners
Property Details
Price:
$894,000
MLS #:
170584869
Status:
Active
Beds:
4
Baths:
4
Type:
Single Family
Listed Date:
Jul 17, 2023
Finished Sq Ft:
5,130
Lot Size:
182,080 sqft / 4.18 acres (approx)
Year Built:
1999
See this Listing
Schools
Elementary School:
Per Board of Ed
High School:
Guilford
Interior
Appliances Included
Electric Cooktop, Wall Oven, Microwave, Refrigerator, Dishwasher, Washer, Electric Dryer
Attic Description
Walk-up
Basement Description
Full, Partially Finished
Baths Full
3
Baths Half
1
Cooling System
Central Air
Fireplaces Total
1
Heat Fuel Type
Oil
Heat Type
Hot Air
Hot Water Description
40 Gallon Tank
Interior Features
Cable – Pre-wired
Roof Information
Fiberglass Shingle
Exterior
Color
White
Construction Description
Frame
Energy Features
Thermopane Windows
Exterior Features
Deck, French Doors
Exterior Siding
Vinyl Siding
Foundation Type
Concrete
Lot Description
Secluded, Professionally Landscaped
Parking Total Spaces
4
Waterfront Description
Not Applicable
Financial
Assessed Value
510930
Map
Community
- Address68 Laurel Cliffs Road Guilford CT
- NeighborhoodN/A
- CityGuilford
- CountyNew Haven
- Zip Code06437
Subdivisions in Guilford
Market Summary
Current real estate data for Single Family in Guilford as of Jan 02, 2026
56
Single Family Listed
162
Avg DOM
433
Avg $ / SqFt
$1,480,755
Avg List Price
Property Summary
- 68 Laurel Cliffs Road Guilford CT is a Single Family for sale in Guilford, CT, 06437. It is listed for $894,000 and features 4 beds, 4 baths, and has approximately 5,130 square feet of living space, and was originally constructed in 1999. The current price per square foot is $174. The average price per square foot for Single Family listings in Guilford is $433. The average listing price for Single Family in Guilford is $1,480,755. To schedule a showing of MLS#170584869 at 68 Laurel Cliffs Road in Guilford, CT, contact your Century 21 AllPoints Realty agent at (203) 802-7252.
Similar Listings Nearby
The data relating to real estate for sale on this website appears in part through the SMARTMLS Internet Data Exchange program, a voluntary cooperative exchange of property listing data between licensed real estate brokerage firms, and is provided by SMARTMLS through a licensing agreement. Listing information is from various brokers who participate in the SMARTMLS IDX program and not all listings may be visible on the site. The property information being provided on or through the website is for the personal, non-commercial use of consumers and such information may not be used for any purpose other than to identify prospective properties consumers may be interested in purchasing. Some properties which appear for sale on the website may no longer be available because they are for instance, under contract, sold or are no longer being offered for sale. Property information displayed is deemed reliable but is not guaranteed. Copyright 2026 SmartMLS, Inc.
68 Laurel Cliffs Road
Guilford, CT

