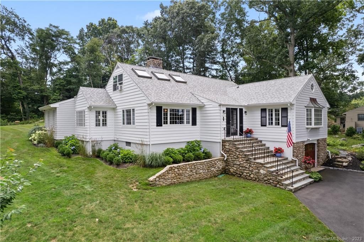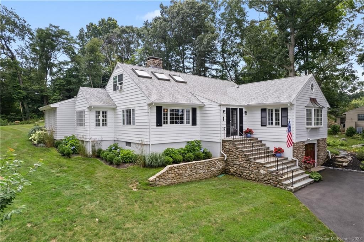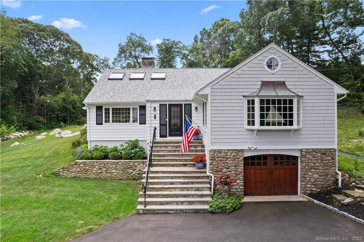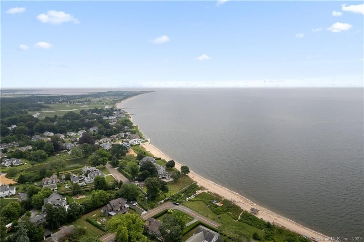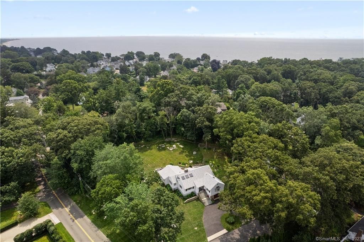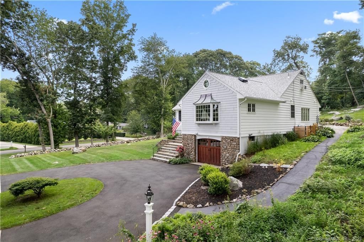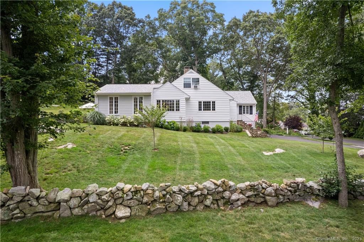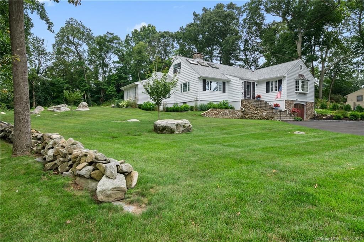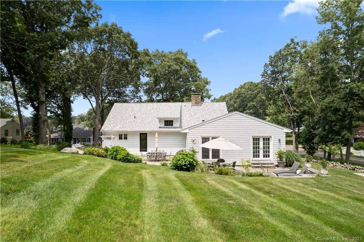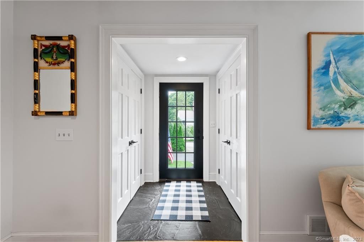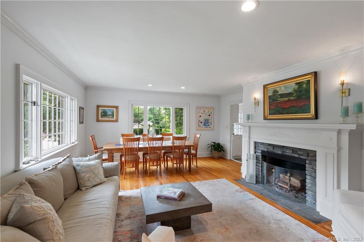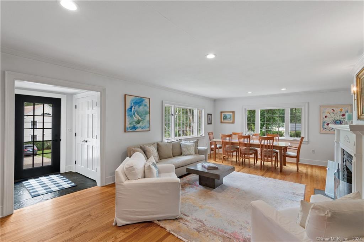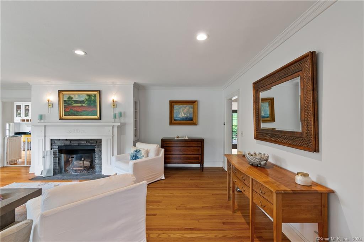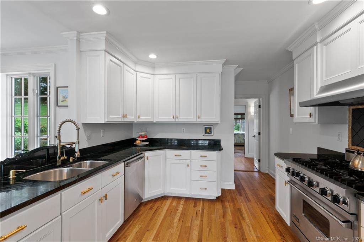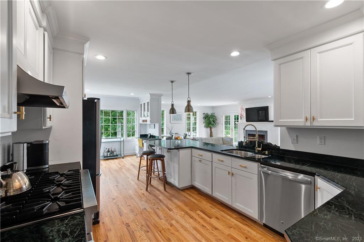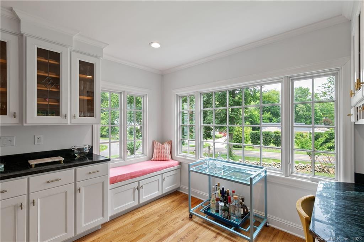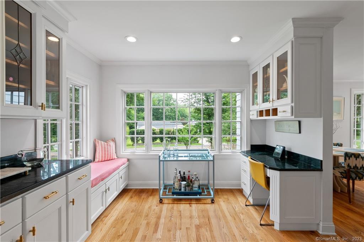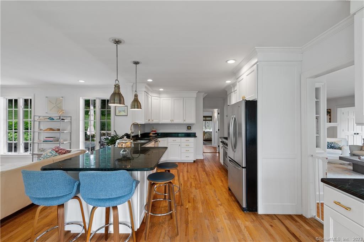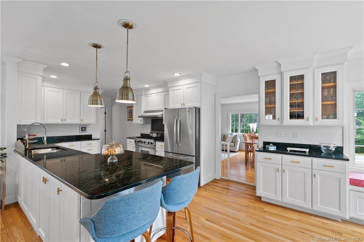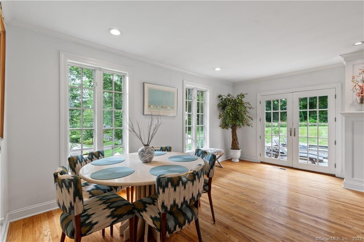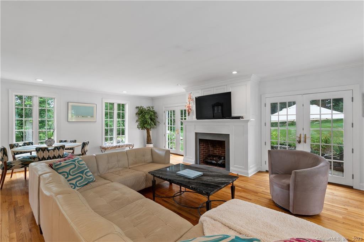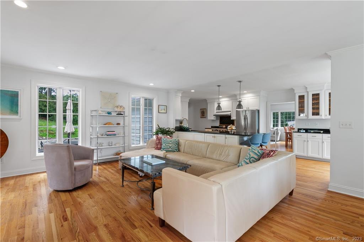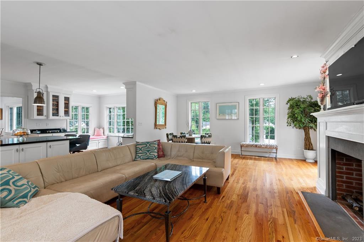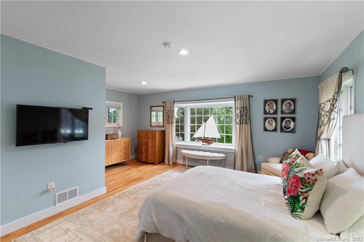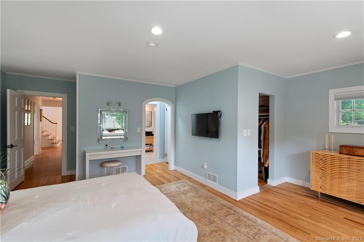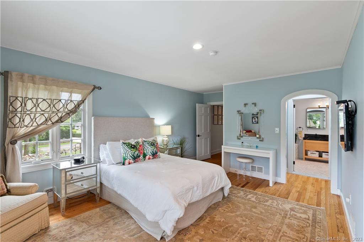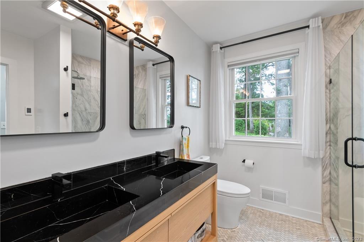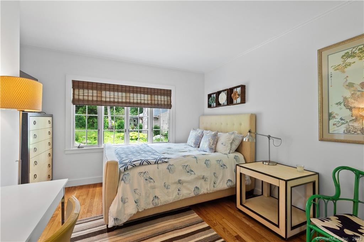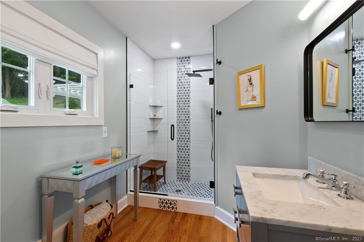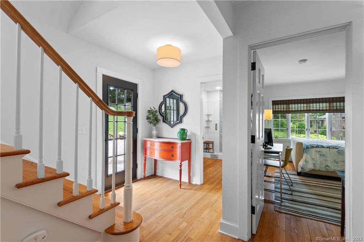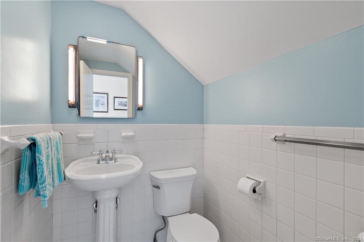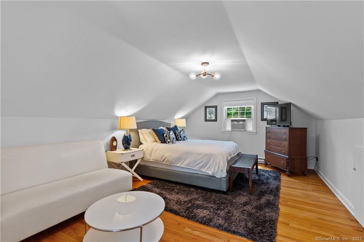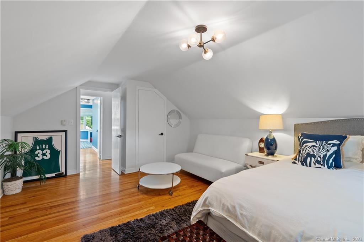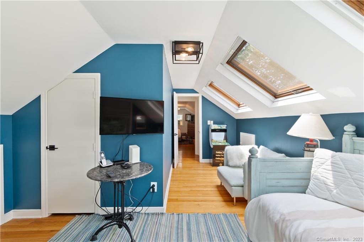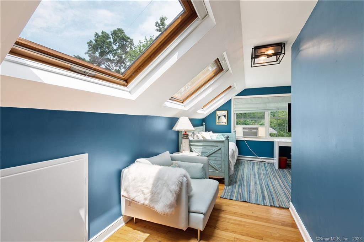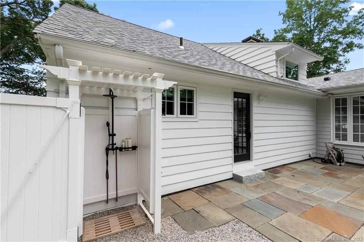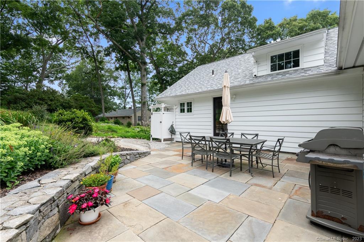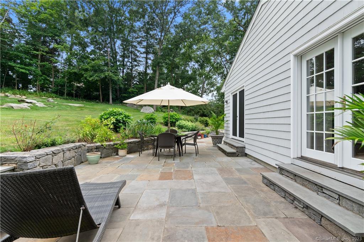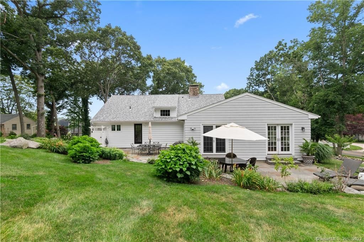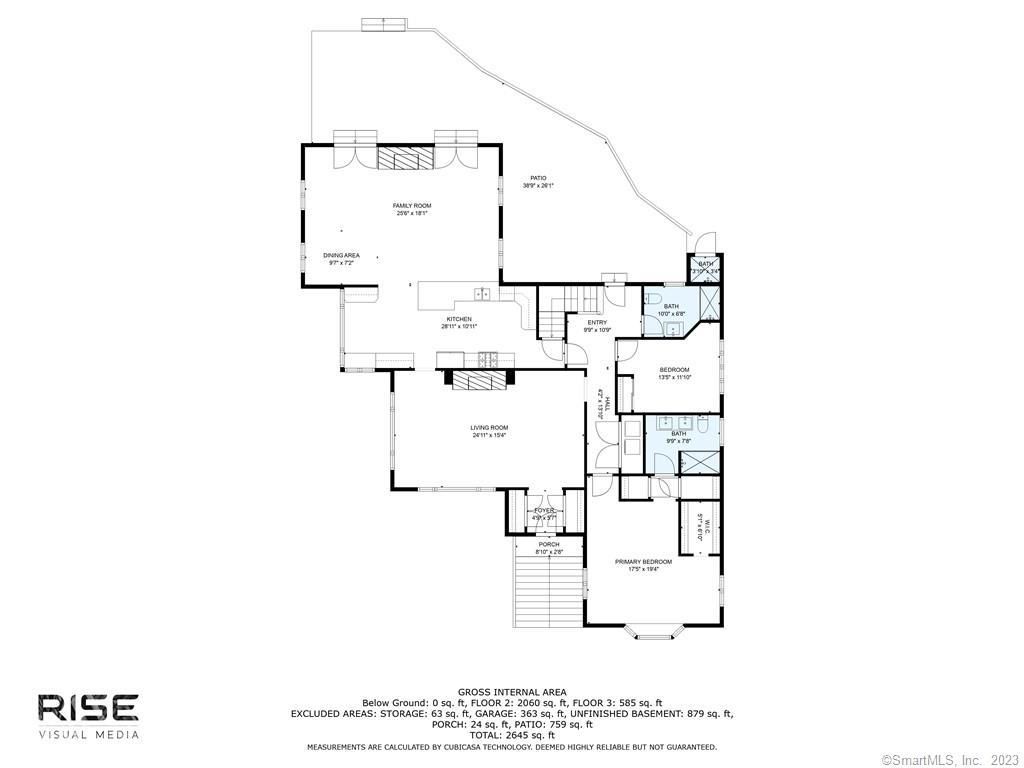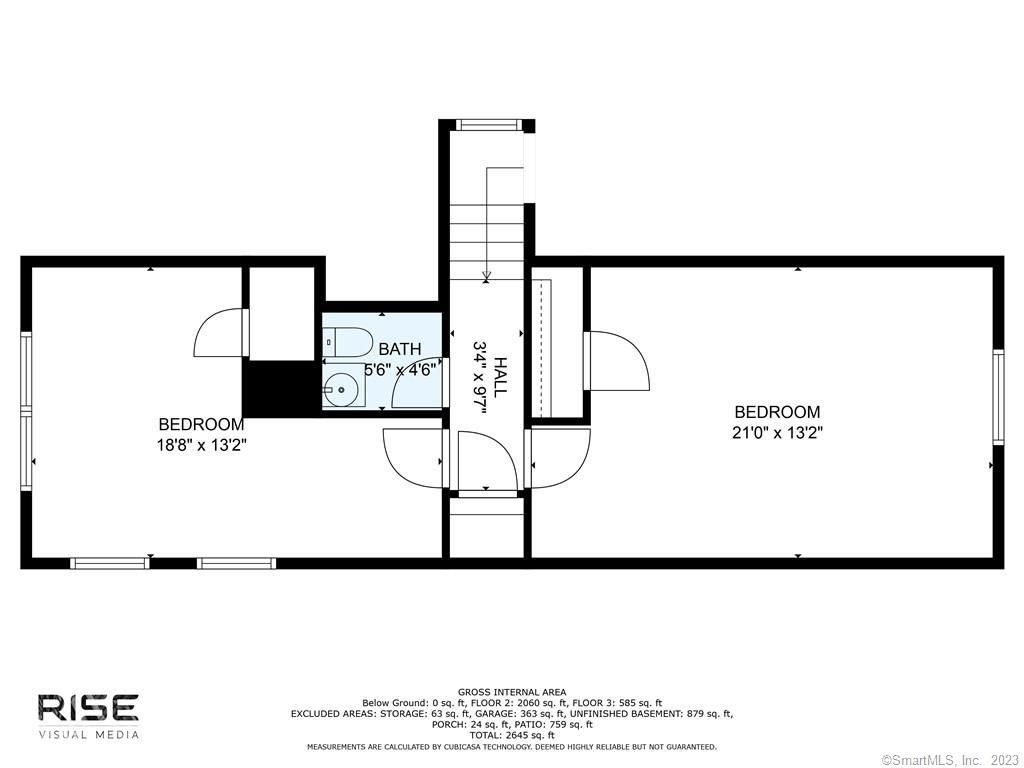Walk to town and sandy beaches from this location! This home has been recently renovated inside and out! This private double lot is on the corner of desirable Liberty Street and Hilltop. This one of a kind home has a wonderful flow from the entry foyer with double closets to the living & dining room with a wood burning fireplace. Enter the kitchen and family room and you’ll notice the propane fueled fireplace and double french doors leading to the large bluestone patio area for outdoor dining and relaxing. The kitchen has stainless steel appliances including a Viking 6 burner propane cooktop, double ovens, and Verde marble countertops, wine bar/coffee station and window seat plus a desk area. There are 2 bedrooms on the main floor including the primary ensuite bedroom with a walk-in closet plus 2 additional closets. The second bedroom is spacious and is located next to a full bath. Upstairs, you’ll find 2 bedrooms and a half bath with room to expand to a full bath, should you wish. The owners cleared tens of trees and bushes to expose a lush lawn, stone wall, and perennial garden areas with room for a pool, if you desire! Recent upgrades include a new architectural roof, 1500 gallon septic tank, outdoor shower, new driveway with paver entry, new windows, lighting fixtures, and a new laundry closet. There are 2 new baths with marble counters. A 1 1/2 car garage provides extra storage and the full basement has plenty of space for a workout room! 1st floor has central air.
Listing Provided Courtesy of Sheila Tinn Murphy at Berkshire Hathaway NE Prop.
Property Details
Price:
$1,395,000
MLS #:
170586336
Status:
Active
Beds:
4
Baths:
3
Type:
Single Family
Listed Date:
Jul 23, 2023
Finished Sq Ft:
2,596
Lot Size:
40,510 sqft / 0.93 acres (approx)
Year Built:
1953
See this Listing
Schools
Elementary School:
Per Board of Ed
High School:
Daniel Hand
Interior
Appliances Included
Gas Cooktop, Gas Range, Range Hood, Refrigerator, Freezer, Dishwasher, Washer, Dryer
Attic Description
Unfinished, Floored, Storage Space
Basement Description
Full With Walk- Out, Unfinished, Concrete Floor, Garage Access, Storage
Baths Full
2
Baths Half
1
Cooling System
Attic Fan, Central Air, Wall Unit
Fireplaces Total
2
Heat Fuel Type
Oil
Heat Type
Baseboard, Hot Air, Zoned
Hot Water Description
Tankless Hotwater
Interior Features
Auto Garage Door Opener, Cable – Available, Open Floor Plan
Roof Information
Asphalt Shingle
Exterior
Color
white/grey
Construction Description
Frame
Energy Features
Thermopane Windows
Exterior Features
Gutters, Lighting, Patio, Stone Wall
Exterior Siding
Shingle, Clapboard, Wood
Foundation Type
Concrete
Lot Description
Corner Lot, Fence – Stone, Professionally Landscaped
Waterfront Description
Beach, Walk to Water
Financial
Assessed Value
522300
Map
Community
- Address5 Hilltop Drive Madison CT
- NeighborhoodN/A
- CityMadison
- CountyNew Haven
- Zip Code06443
Subdivisions in Madison
Market Summary
Current real estate data for Single Family in Madison as of Jan 02, 2026
55
Single Family Listed
177
Avg DOM
412
Avg $ / SqFt
$1,124,875
Avg List Price
Property Summary
- 5 Hilltop Drive Madison CT is a Single Family for sale in Madison, CT, 06443. It is listed for $1,395,000 and features 4 beds, 3 baths, and has approximately 2,596 square feet of living space, and was originally constructed in 1953. The current price per square foot is $537. The average price per square foot for Single Family listings in Madison is $412. The average listing price for Single Family in Madison is $1,124,875. To schedule a showing of MLS#170586336 at 5 Hilltop Drive in Madison, CT, contact your Century 21 AllPoints Realty agent at (203) 802-7252.
Similar Listings Nearby
The data relating to real estate for sale on this website appears in part through the SMARTMLS Internet Data Exchange program, a voluntary cooperative exchange of property listing data between licensed real estate brokerage firms, and is provided by SMARTMLS through a licensing agreement. Listing information is from various brokers who participate in the SMARTMLS IDX program and not all listings may be visible on the site. The property information being provided on or through the website is for the personal, non-commercial use of consumers and such information may not be used for any purpose other than to identify prospective properties consumers may be interested in purchasing. Some properties which appear for sale on the website may no longer be available because they are for instance, under contract, sold or are no longer being offered for sale. Property information displayed is deemed reliable but is not guaranteed. Copyright 2026 SmartMLS, Inc.
5 Hilltop Drive
Madison, CT

